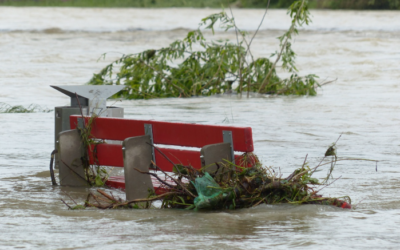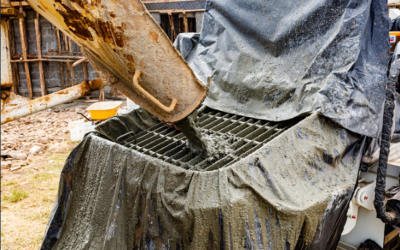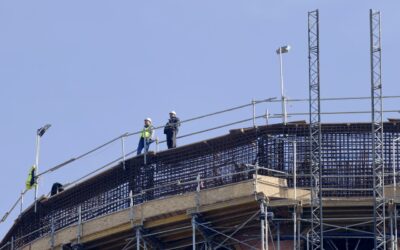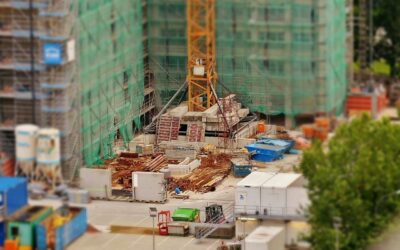Executive Summary
In construction, or after the fact in the permanent structure, engineers are predicting structural behavior and trying to either control a failure or minimize it. Herein are ways engineers engineer failure in both instances – via deflection.
Goal of the Engineer
It is the goal of an engineer to hold paramount the public welfare. This can translate into improving the quality of life for the public or preventing injury or death to the public. One way this is done is by predicting failure and controlling it.
How do engineers control failure?
Deflection is a term used for the distance a structural member moves under load. For instance, when you are parked at a red light on a bridge and the bridge starts bouncing, this is the bridge deflecting. It happens in airport concourses all the time – you can feel the bouncing of the floor when people walk by. This deflection is managed in the design – it is calculated such that the stress in the beam from the load is not catastrophic and it is also kept to a maximum dimension so as not to scare the structure users.
The only certainties in life are death, taxes, and that concrete will crack. I’m not sure this is how the saying goes, but it’s true. If you walk in a parking garage you may see cracks at the beam’s midspan. Prestressed concrete has what’s called a cracked section – again, this is engineering of the failure. The crack in this example is probably acceptable, and probably expected by the engineer. It was planned. Same goes on the sidewalk you walked on this morning – look in the sidewalk joints, you may see a crack there – the engineer forced the crack to this location by having the finisher form a groove in the sidewalk.
There’s a method of structural analysis called plastic design. This is a method of structural analysis wherein the engineer tracks the failing of connections in a sequence in, say, a steel frame thereby predicting the building’s failure. By knowing what column-beam joints fail and in what order, the engineer can control the building’s failure.
Lastly is the dogbone steel beam. If you look at a dogbone beam from the top, it looks like a dogbone – it’s wide at the ends and then necked down in between. There’s a great drawing of a dogbone beam here and this is actualy what they look like in the field [QR]. This, again, is driving the failure to a particular location to control the failure of a structure. The beam is going to fail where there is less steel to resist the load.

My Story
I was the project manager on a deep pump station job in Hawaii. We had driven sheetpile around the pump station’s perimeter, and most of the wall was positively braced in some fashion (with either an internal brace frame or a tieback. However, a small length of a portion of the wall face, about the width of a sump pit, was not braced. The height of the resulting unsupported, cantilevered sheetpile wall was about 18’ (the unbraced height probably should be somewhere between 5’ and 12’, not 18’!). As we had already driven hundreds of wall-feet of sheetpile on the project, I was already comfortable with the shoring program – but this was a unique installation.
Shortly after commencement of the sump pit excavation I went out on site to see this short section of wall. As I’m standing directly over this sump pit, and on top of the soil being retained by this 18’ cantilevered wall, I start to see pebbles behind me rolling down under my feet. The sheetpile wall was moving! The entire wall was rotating into the hole! This was just minutes after the excavation of the sump on the front face.
I was losing my mind because, although no one was in harm’s way if this collapsed (well, I guess I was since I was standing on the top of the wall), there were a hundred driven precast piles right behind me which would have come into the hole with me!
So, I call the shoring engineer of record back in Seattle. He was about 60 years old, and I was about 30 and just getting heavy into my career. I called him in a controlled panic and told him what was going on and that I had already gotten the site surveyor to start measuring the deflection. There was a short pause after my update to him and then he said, “ok, well call me back if the deflection hits 2 inches.” I was thinking “Really, that’s it? I have soil moving under my feet on a $75 million pump station project and you just say ‘meh, ok, well, just call me if you hit 2 inches of deflection’?!”
He was right not to panic. The wall did keep moving. And the wall never hit his 2” deflection threshold. He engineered the “failure”. He knew how much the soil would move, what the steel sheetpile could resist, and when the movement would happen. I never called him back on this matter. The sheets didn’t move anymore that day or any other day – I had the surveyor monitor it. It was a great learning experience.
Work Safe!
Bonus: the picture above is of a crack gauge. Great way to track a crack! Cheap and easy!






0 Comments