Executive Summary. There are some basics to concrete formwork takeoff whether you’re doing residential flatwork, a 40-story condominium tower, or a $500 million wastewater treatment plant. Start here with learning just the basics of concrete takeoff.
First, a quickie on Estimating 101. Estimating is a two step process: takeoff and then pricing. Takeoff is the process by which the quantities are generated from a review of the plans and then a measurement (area, length, number, count, each, et cetera). Pricing occurs next, and is when those quantities have dollars assigned/associated to them ($/SF of formwork, $/LF of waterstop, $/EA for dowels, et cetera).
But, today we’re talking about takeoff only. And only concrete formwork. We’re not even talking about generating quantities of concrete (the length * the width * the depth / 27 CF/CY to get the volume of concrete).
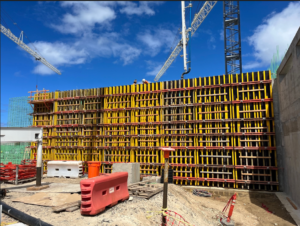
The quantities we need. The most basic unit of measure in concrete formwork takeoff is the area of the concrete that the formwork will touch; this is called square feet of contact area. And in your takeoff to your boss, the estimator, you’ll want to denote this area as SF (square feet) or SFCA (square feet of
contact area). This sounds easy, but it can get confusing – you must know how to read plans and to visualize in three dimensions. The photo at the right is a wall which is, say, 50’ long x 24’ tall which is 1,220 SFCA (but don’t forget the other side of the wall too!).
Although the size of this wall is daunting, the concept is simple. Just figure out where the form contacts the concrete and bust out your $5 Casio calculator: height * length gives square feet, and you’re done!
It can’t be that easy, what other areas are there? You’re correct, it’s not as “easy” as shown above in the big wall pour above. The next page shows different types of formwork you’ll have to decipher in the plans.
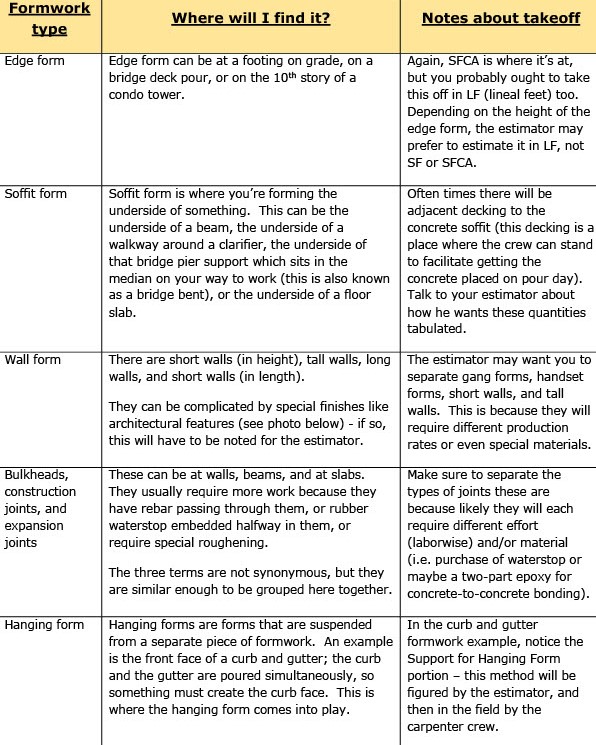
On this page, and those that follow, are some examples of where different formwork would be required. The example immediately below shows edge form, soffit form, and column form in a multi-story building. Earthen forms have not been mentioned, but that may be an option for the column footing below. “Earthen forms” is a term for when excavations are cut to the dimension of the concrete element and then the concrete is poured up against the soil (so the earth acts as the form).
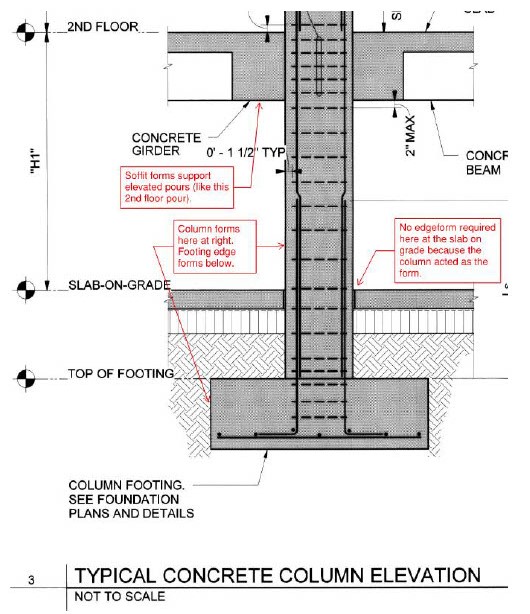
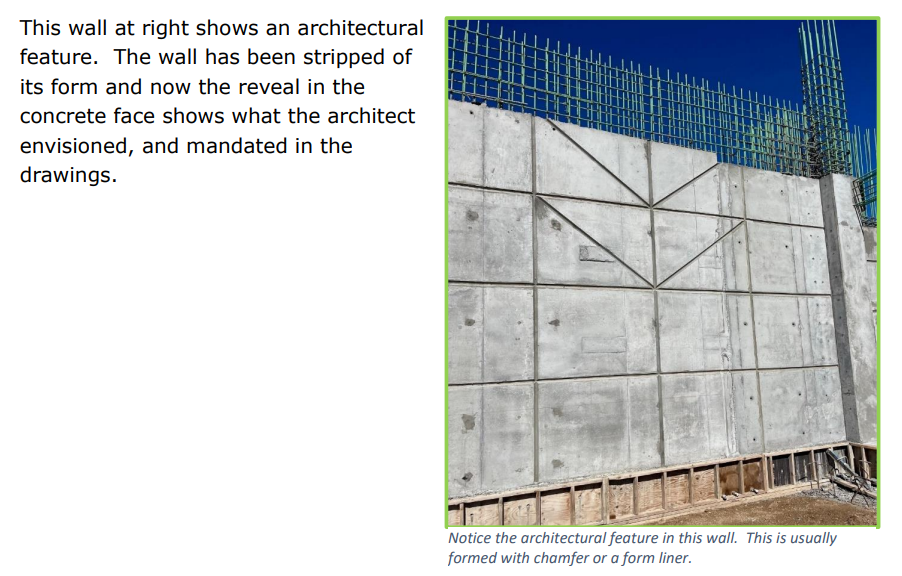
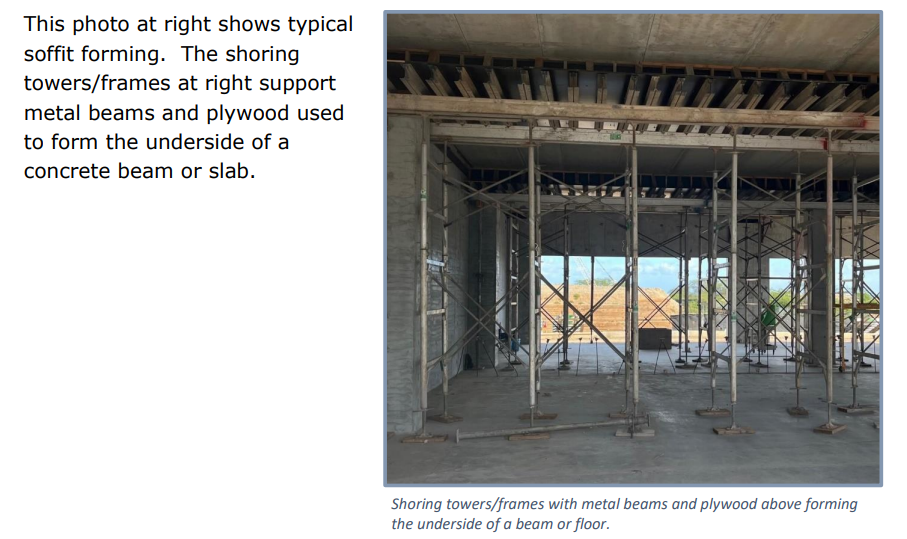
And lastly, here is an example of hanging form. Two concrete contact areas are shown. The contact area in red is treated like an edge form on grade, and the orange and green combination “hangs” from above and forms the front face of curb. For simplicity sake, the far right side of this drawing does not show the required formwork at the gutter’s 6” face.
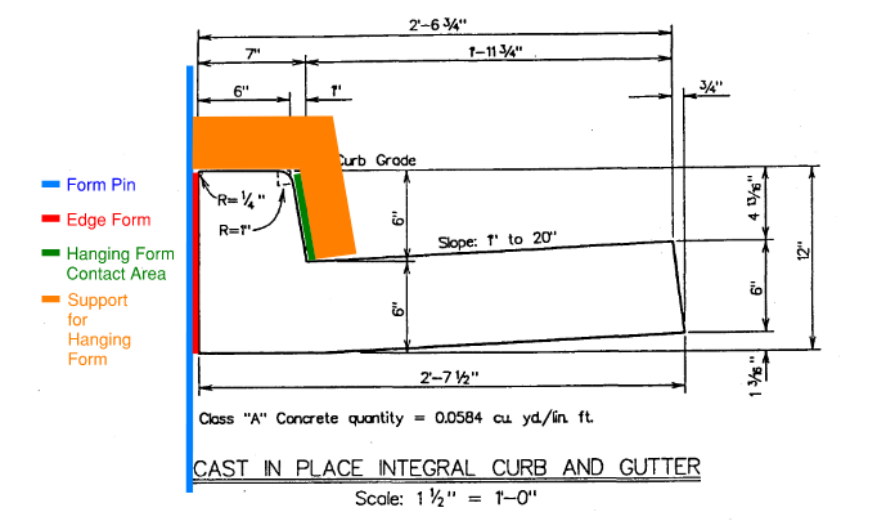
My story. Concrete takeoff and pricing is a lot of fun. I’ve done tens of thousands of cubic yards and millions of square feet. As the engineer in charge of takeoff, you must accurately calculate the SFCA (square feet of contact area) for the project. The estimator will make the decision on the material and methods of formwork usually on a structure-by-structure basis. Sometimes there are unique features which require a special purchase (like, say, a column capital with the shape of the state of Texas in it). Absent any direction from your estimator, try to group things which are similar so that a crew and production can be set for similar items. If there are special materials required like dowels, form savers, or waterstop, make a note. If you have questions, ask your supervisor!
Work safe!

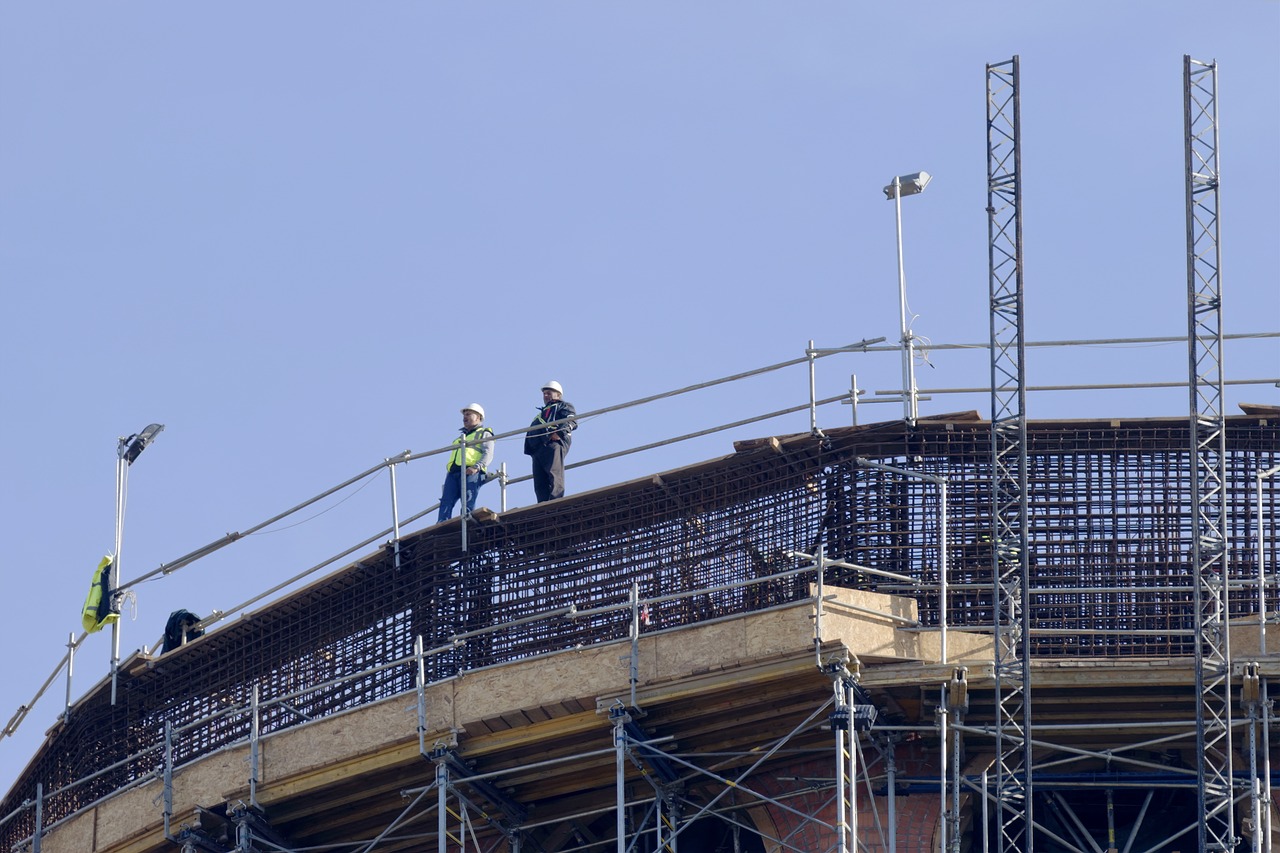


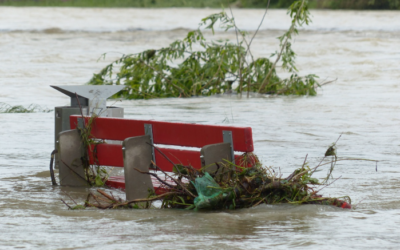
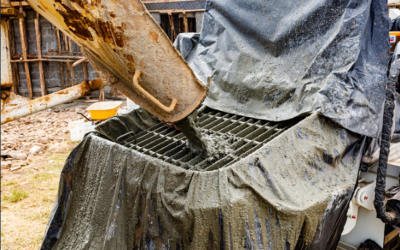
0 Comments