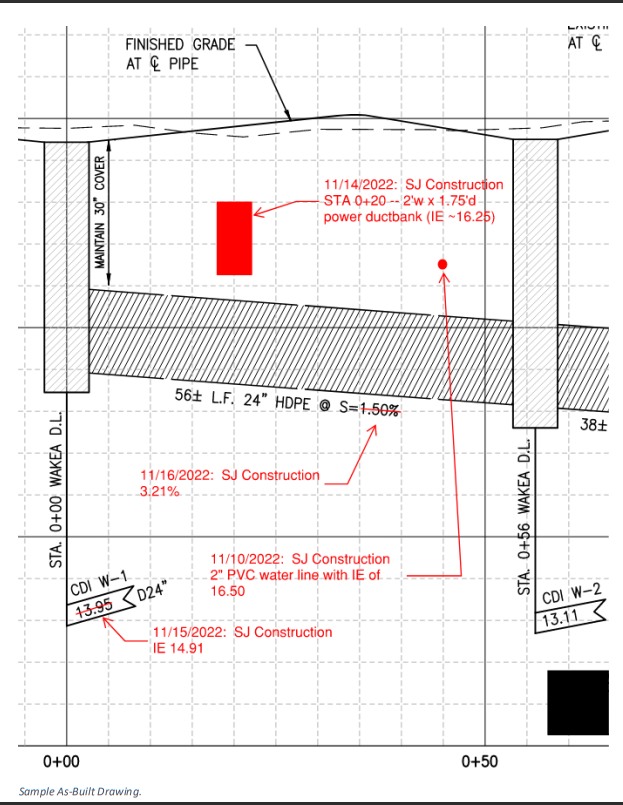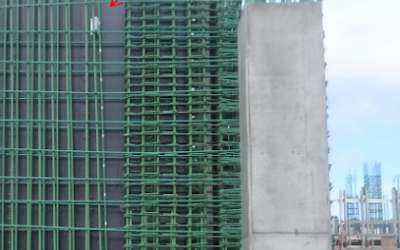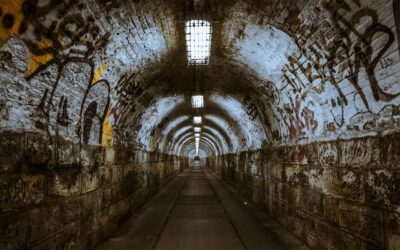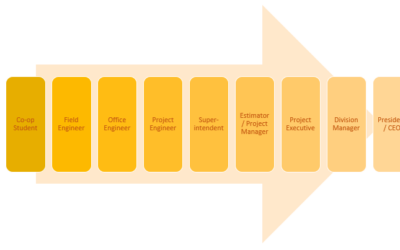Executive Summary. As-builts are critical to future projects and can save Owners thousands or millions of dollars. As-builts can also save lives. Do them and do them contemporaneously (which means as you go, not after the fact).
What are as-builts? As-builts are drawing set(s), either paper or digital, that are kept to show:
• changes that are made in the field which vary from what was originally designed, and
• conditions discovered that were not described in the drawings [i.e. utilities, hard rock, iwi (Hawaiian for human remains), perched water, et cetera].
Can you give me an example drawing? Beside this paragraph, you see a sample as-built drawing. The utility was laid, but not per plan, plus, along the way the Contractor found some unknown utilities. Notice the following observations that made the as-builts (from left to right in the drawing):
• The invert elevation (IE) of drain inlet CDI W-1 at Station 0+00 was changed to 14.91.
• An electrical ductbank was found at Station 0+20.
• The slope of the 24” HDPE drain line was laid at 3.21% which was not per plan.
• A water line was discovered at Station 0+45

What are the guidelines associated with creating as-builts? Each entity will have different “rules” for these drawings. The requirements usually address some, or all, of the following in your Contract with the Owner:
• The color of the lines (different colors for different utilities, different colors for change order work, different colors for new or existing underground obstacles, etc.)
• What is actually recorded or marked – obstructions, utilities, changes in geology, water table, etc.
• Final deliverable via paper drawings, digital drawings, AutoCAD drawings, or field sketches.
• Timeliness – daily, monthly, or at the end of the job. It may be a condition of payment each month. It is almost always a condition of final payment on a project as it is in the final documents package.
By whom? It is customary for the Contractor to gather the data, and for him/her to create the initial as-built drawing(s). The Owner sometimes accepts the drawings in paper form and then asks the engineer of record to “pretty them up” in AutoCAD. Sometimes the drawings must be certified by a professional engineer or professional surveyor, but more often than not an Owner is satisfied with detailed dimensioning by the Contractor.
What is the purpose of as-builts? The purpose is to advise future Contractors, Owners, and Engineers of the existing condition of things. This helps in planning future projects and can protect human life in the case of, say, a high powered electrical line or gas line that could explode upon disturbance by an excavator bucket.

My story. I was building the North Employee Parking Lot at SeaTac Airport in the late 1990s and we had a dump truck with its bed in the air pull through a small nothing of a power line just north of the runway. Five minutes later, we had a pickup truck from Port of Seattle (the agency running the airport) show up and say “You just took down the control tower!
We’re on backup controls!” This condition is different from the examples in the article in that this was a visible utility; however, it would have been nice if the engineer of record had put a note on the drawing advising us of the importance of the line.
In another example, in an unnamed location, I was drinking coffee with my superintendent months after we had built a water tank. The job was a hair-on-fire project – we were at Mach 5 the entire job to finish on time. He told me that morning after we were patting each other on the back for accomplishing this job in miraculous time, that he moved the water tank. “Scotty, if I asked you to move the tank, you’d have held me up with you and your engineers. So, I moved it. You’re welcome.” Did I as-built this condition?
Work safe






0 Comments