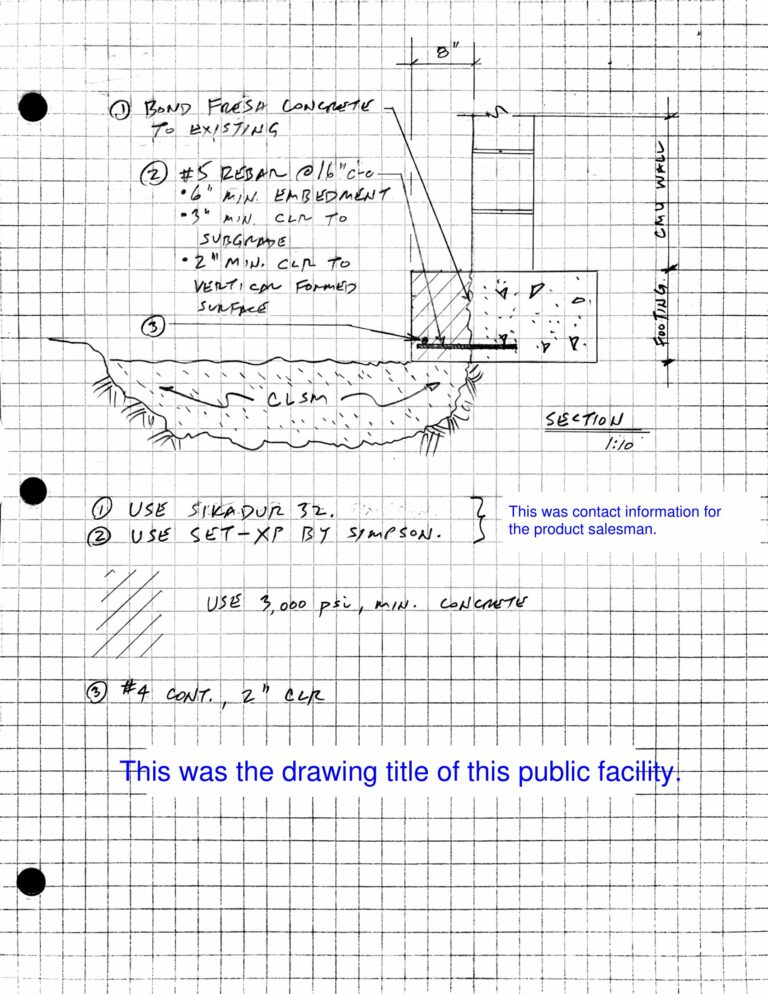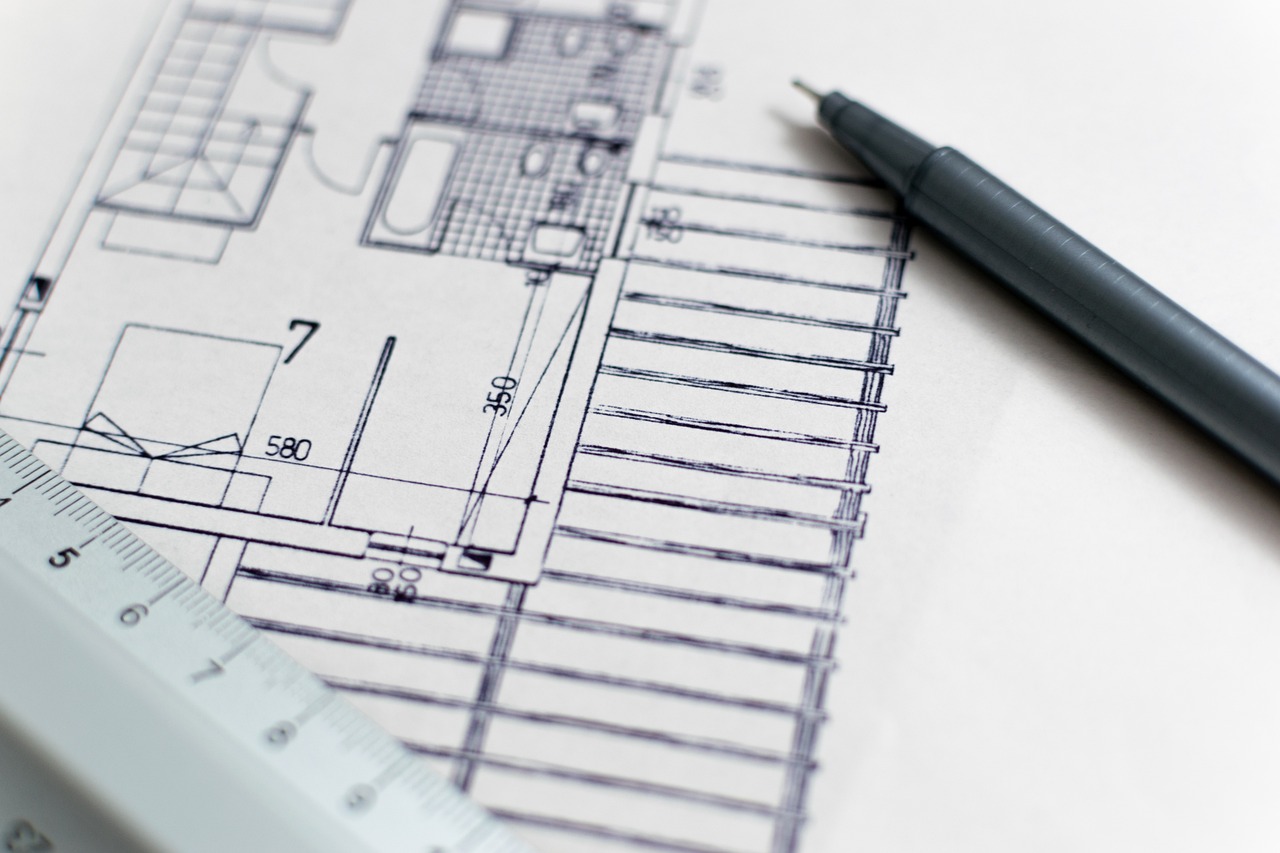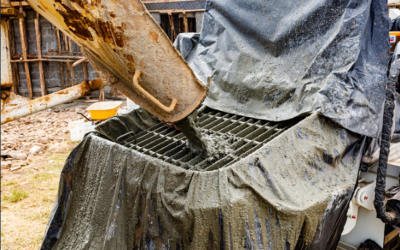Executive Summary. A field sketch is not considered a “bonus”, or “extra work” in the world of construction documentation. It’s a necessity. This fundamental is a mark of a construction professional.
What’s a, and why a, field sketch? If you’re a construction professional, be it project engineer or project manager or inspector, you need to communicate daily with those in the field or those in the office. Words don’t always get the job done. Words, supplemented with a sketch from the field, can round out an issue.
In this day and age, the pencil is becoming extinct and the stylus and tablet are taking over. That’s ok – this article is still applicable! Oh pencil, my pencil! We miss you!

So, what’s in a sketch? Each of your field sketches should include, when appropriate, the following:
- A north arrow – show the reader which way is north.
- The scale – if your drawing has a scale, include it (1/4” = 1’ 0” or 1” = 10’, et cetera). If it doesn’t have a scale, put NTS (not to scale).
- Reference to a fixed object – this is especially important for underground items. For example, if you encounter and underground electrical line that you need to tie into later, or that you do not want to be damaged in future excavation, include dimensions from objects that will exist in years to come. That my include a building corner, a retaining wall, a manhole lid, a fire hydrant, et cetera.
- Dimensioning – how long, tall, or deep are things? How far apart are things from each other. How much below ground is this item? Make sure to be careful when dimensioning things on paper – do not draw a dimension line parallel to the side of your paper if the object is skewed from the paper’s edge. Your dimension line should show accurately how your measurement was taken.
- Drawing title – in a few words at the top of the paper should be a brief description of the drawing. What are you trying to communicate to the reader? This doesn’t work: “Curb”. This does: “Depressed Curb at Northeast Handicap Ramp – 34th St./Powelton Avenue”.
- Use Leader Arrows – leader arrows point out important aspects of the sketch. For instance, in #5 above perhaps you want to point out that there’s a bird bath in the gutter, or that there is poor finish on the curb face. The drawing you create should stand alone in its communication of information.
- References – if #6 doesn’t quite get everything captured, perhaps you have to reference other standards or details or Contract Documents. You also can include notes on the side alerting the reader to other documents that may aid him/her in interpreting your work.
- Simple enough for a layman – is the subject of your sketch such that a layman can understand what you’re communicating? This “layman” may be a lawyer who doesn’t know what a moment frame at GL-6/E is. And perhaps the entire sketch cannot be broken down to a layman level, but do what you
can to express complex concepts in as simple terms as possible. If this sketch is used in a deposition, you’ll want all parties to understand exactly what you drew. - Be professional – use a straightedge if you can, but if you’re in a trench half bent under a utility and you have to go freehand, try to keep it as neat as possible.

My story. At right is a sketch I put together for a client who needed to “sell” a fix to the Owner. Is it missing any pertinent information? Maybe so – no building reference, and you cannot see the title. But you can see that the foreman knows what and where to buy the materials if the owner approves our design.
Work safe!






0 Comments